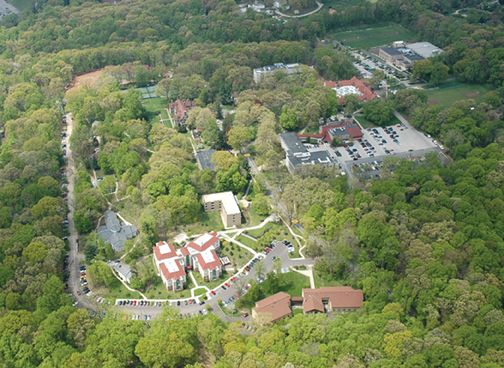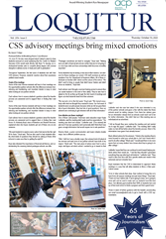The Cabrini College Master Plan to overhaul its campus was revealed to faculty, students and family members by College President Dr. George during family weekend.
The 14-year plan that will be enacted between 2011 and 2025 will bring sweeping changes to the structure and usage of the campus. It will be comprised of roughly nine major changes and additions to the 128-acre campus ranging from an underground parking structure to expansions of several academic buildings.
The changes aim to make Cabrini a more open, inviting, green space Dr. George explained.
“The goal of this plan is to create a welcoming and vibrant student-centered campus that fosters intellectual and personal development through a diverse array of enriching academic student-life and faith experiences,” Dr. George said.
In her outline of the Master Plan, Dr. George emphasized a focus on three key areas of change for the school’s layout: re-routing car traffic to make the center of campus more pedestrian friendly; improving the schools beauty through increasing green-spaces; and, improving and expanding existing facilities.
“One of the overwhelming needs that everyone identified was to create a pedestrian-friendly campus,” Dr. George said. “The core of this campus needs to be turned back over to pedestrians and students.”
To that end, the campus will be redesigned to channel vehicular traffic around the outskirts of the college and away from the central areas. A multi-level, underground parking structure is planned for the south portion of campus directly off of Eagle road where many of the residential houses are currently located.
This garage will funnel traffic and pressure away from the parking lots and streets currently central to the campus and is currently in an, “active state of approval,” Dr. George said.
“The project that Dr. George discussed in her speech will definitely help with residential parking,” Scott Preston, junior information sciences major, said. “The entire Master Plan of making the campus a pedestrian-friendly campus will definitely improve the atmosphere here in which we get to live and study.”
The next key phase of changes will revolve around improving the facilities, both learning and living, for students and faculty on campus.
“We have become a more residential campus and students want to stay here more, they need places they can go here,” Dr. George said.
These changes include, but are not limited to, the construction of a student center next to the Dixon Center, which will contain a black box theater and additional eating venues. They will further expand the Marketplace into a two-story dining hall with space for banquets and larger gatherings.
“In addition to the pedestrian-friendly campus, I’m sure the new student center will be a welcomed addition to the campus since many activities need more space, including the theater,” Preston said.
Other facility improvements include additions to Holy Spirit Library, Dixon Center and Widener Center.
The last goal of the Master Plan involves creating a more visually pleasing, green landscape by improving on the existing natural elements of the campus to make it a more aesthetically pleasing area.
This will call for a demolition of the residential houses as well as much of the existing parking areas by the Dixon Center and Founder’s Hall in favor of greener landscaping.
“We have an amazing campus, we are listed as one of the gardens of Philadelphia. People come visit our campus just to experience it. We really want to take advantage of the landscape as we design,” Dr. George said.
Grace Hall will also see extensive renovations, moving the faculty offices back to Founder’s Hall and returning it to its original, open courtyard design. The original exterior architecture of Grace Hall, which is now covered by the outside walls, will be reopened and featured Dr. George explained.
This iteration of the Master Plan took roughly 18 months to complete and is an update of the previous plan for campus. It was approved by the board of trustees in May and will receive funding from several planned capital campaigns as well as from the funds already allocated for yearly campus improvements Dr. George said
“Although most of us who are here now won’t be able to see all of the envisioned changes when this new Master Plan ends as students, it’s nice to know that we were able to see the beginning phases of what may be the next generation of Cabrini when we return to visit as Alumni,” Preston said.



