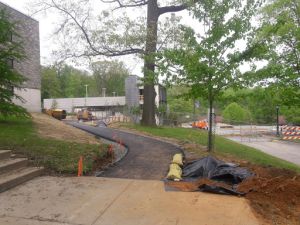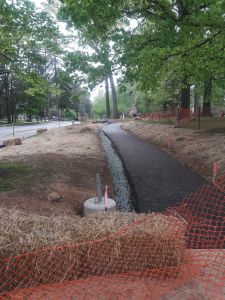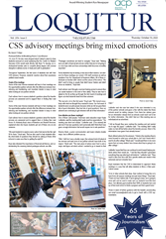
On May 3, Brian Eury, vice president of external relations, gave staff and faculty an update on the progression of the Campus Master Plan and insight into the future of Cabrini’s campus. Currently, the campus is completing the second of the three phases of the master plan.

This year’s two major projects, the parking garage and South Residence Hall, are nearing completion. However, change is still expected to occur for the 2019-2020 year.
One of the major goals of the campus master plan is to create a more pedestrian-friendly campus. Over Summer 2018, the roads through the heart of campus were repaved and closed to vehicle traffic. However, the Public Safety vans still had to drive on the closed roads since they were parked near Founder’s Hall.
Next year this will change, as Public Safety will move from Rooymans’ Activity Center to House one.
“We’re working on trying to find a touchdown spot here on campus for Public Safety so people don’t have to go all the way down there [House one] for pedestrian check-ins….it would be best if we could find it somewhere in Grace [Hall],” Eury said.
Although the actual parking location for the vans has yet to be determined, the overall aim is to stop the vans from driving around through the heart of campus.
The Public Safety shuttle stop will be moved from its present location in the Dixon parking lot to the parking garage. It will have a shelter to accommodate passengers.
The second goal is to strengthen the academic environment by improving spaces for teaching and collaboration. As a result, several key faculty departments and offices will be relocated.
The Academic Counseling Center, located in the Iadarola Center, will move into the space that Public Safety is currently located in. This will include the writing center, math tutoring center, peer tutoring space and the computer lab.
There are future plans for The Center for Student Success as well.
“The Center of Student Success will remain intact…the ultimate goal is to have one home for that and to have the advisors and everything in one place but for now it will remain in Grace Hall,” Eury said.
In addition, House seven will also be converted into a facilities building. Presently, facilities have been operating out of a house on Willow Avenue in Wayne. It will be put up for sale soon.
Between House one and seven, 50 beds will be lost. Cabrini is also closing their partnership with Valley Forge Apartments on Radnor Road. This move will result in the loss of 30 beds.
However, the housing loss will be relinquished when the 180-bed South Residence Hall opens in August 2019.
As for the new pathway in front of Founder’s Hall? The purpose of that is to comply with ADA requirements. It is aimed to make the parking garage wheelchair accessible.
Overall, the update received positive feedback. The Master Plan has been running smoothly and plans to finish on time.


